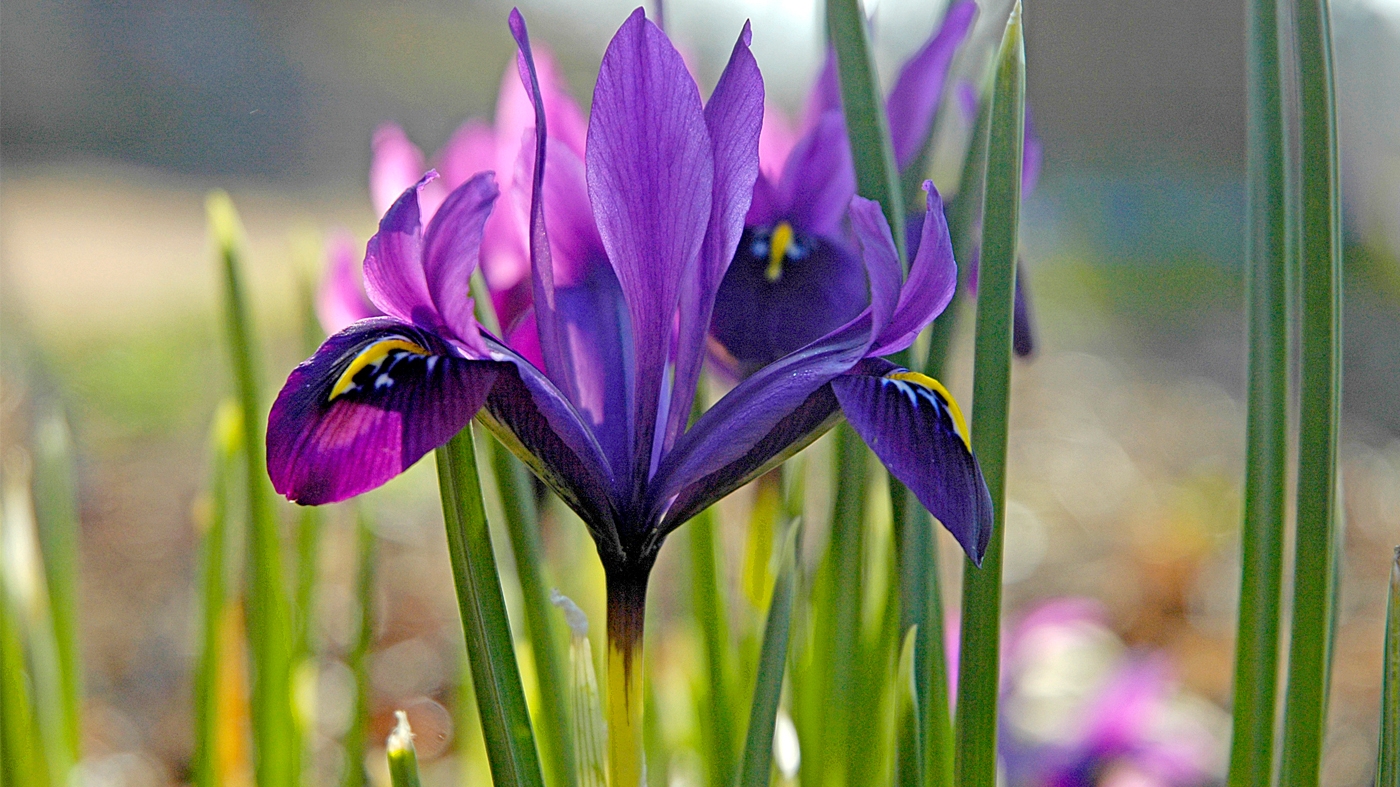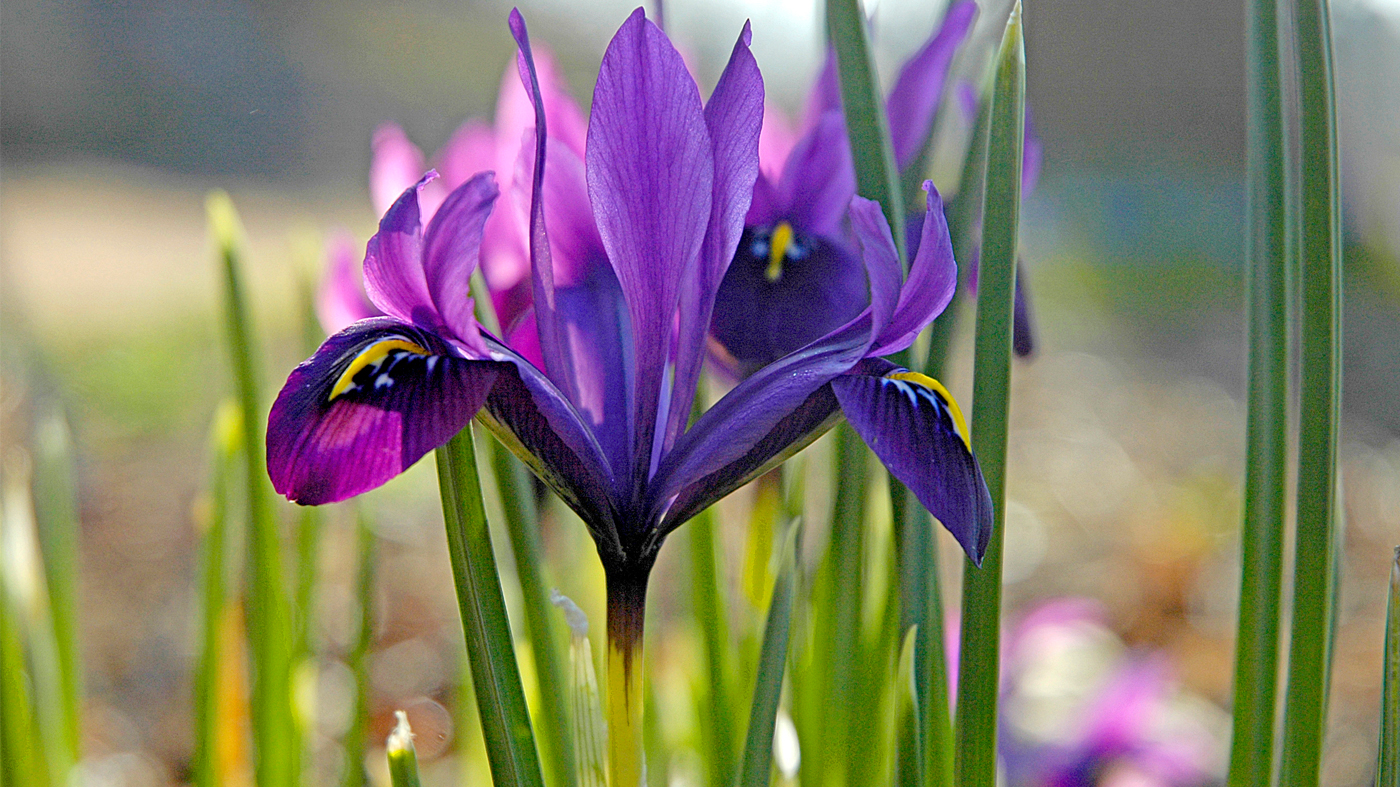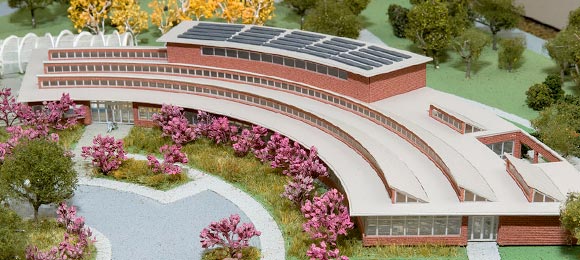The new seven-acre Regenstein Learning Campus includes the Learning Center and Nature Play Garden. The Learning Campus enhances the Chicago Botanic Garden's influence as a science and education institution.
Breaking New Ground
In 2016, the Chicago Botanic Garden opened its Regenstein Learning Campus, including the Learning Center and the Nature Play Garden. The 26,700-square-foot Learning Center—the heart of the Campus—is a hub for plant-based community and civic engagement, intergenerational learning, hands-on coursework, and health and wellness activities.
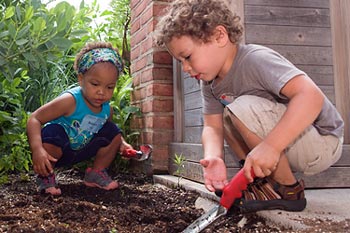
The Learning Center enables the Chicago Botanic Garden to significantly expand programs for early childhood education and to train a wide audience of early childhood caregivers and educators in the theory and practice of nature play. The Garden launched the Nature Preschool in 2016, with nature play integrated into all parts of the curriculum. Existing programs such as My First Camp and Little Diggers will be able to expand, diminishing or even eliminating waitlists. The educational and hugely popular Butterflies & Blooms exhibition will become a permanent feature of the Campus, continuing to delight young and old alike. School groups from around the Chicago region will continue to benefit from field trips to the Garden, with the Campus expanding educational opportunities.
The Learning Center anchors the Joseph Regenstein, Jr. School of the Botanic Garden. Some adult courses traditionally taught elsewhere in the Garden are now taught at the Learning Center, including classes in botanical arts and horticulture. A day at the Learning Center may begin with adult wellness and lifestyle classes in the early morning, followed by early childhood and Camp CBG or school field-trip programs throughout the morning and early afternoon, and concluding with scout badge programs in the late afternoon and adult cooking and horticulture courses in the evening.
New learning Center, New Programs
The Astellas Atrium divides the Learning Center into the Grainger Wing for classroom education and a public wing for community programs. The Grainger Wing features 12 classrooms, including two dedicated to early childhood development, and a nature laboratory for students to investigate plants. The two early childhood classrooms and one regular classroom (primarily for adult use) open to an outdoor space. The public wing contains two larger rooms for wellness classes, meetings, plus the ITW Kitchen Classroom, where students learn to prepare dishes made from fresh ingredients. A second-floor office suite accommodates staff.
Garden educators have developed new program concepts for the Learning Center that illuminate the genius of nature and the cross-disciplinary knowledge behind plant science research, development, and discovery. These programs include the following:
- Defending the Pollinators: As a core feature of the Learning Center's programming and informal messaging to its audiences, the Garden has an integrated pollinator story consisting of the Butterflies & Blooms exhibition, an observational beehive filled with our most familiar pollinator, the honeybee, and other media that help visitors understand our reliance on pollinators and what threatens and protects them.
- The Chemistry and Physics of Cooking: Within the ITW Kitchen Classroom, participants explore the math and science of cooking and the processes that transmute carbohydrates, starch, and protein into nutritional failure or success.
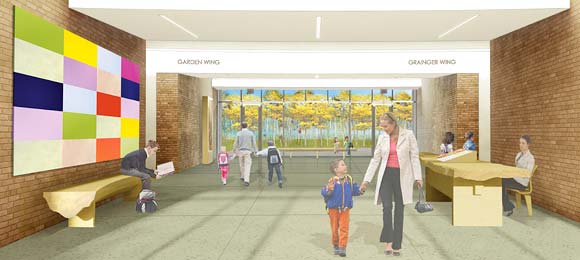
DISTINCTIVE, SUSTAINABLE DESIGN
Booth Hansen, the prominent architectural firm whose work won national awards for the Daniel F. and Ada L. Rice Plant Conservation Science Center, designed the 26,700-square-foot, curving, two-story Learning Center with sustainability input from experts at the Rocky Mountain Institute. Engineered for Platinum Leadership in Energy and Environmental Design (LEED) designation by the U.S. Green Building Council, the Learning Center uses recycled and low-carbon building materials, solar panels, 90 percent natural daylight, and a rainwater capture and storage system. The green features serve as a teaching tool, with the Learning Center tracking its energy and water usage and making real-time data available to visitors via a “dashboard.”
With the light-filled Astellas Atrium providing an entrance and a venue for interpretive artwork, an observational beehive introducing visitors to the pollinator story, and peek-through windows showing the internal mechanics of the building’s sustainability features, the Learning Center is a destination for Garden visitors.
The nature play Garden
The south end of the Learning Center opens onto a terrace overlooking a multisensory discovery garden. The Nature Play Garden invites the sort of nature play so essential to instilling an appreciation of plants and the natural world in the young and the young-at-heart. Visitors of all ages and abilities will appreciate the garden’s beautiful, engaging, play-inspiring landscape of trees, grass, water, flowers, rocks, logs, and places for exploring. Renowned landscape designer Mikyoung Kim provided the concept vision for the Nature Play Garden; Jacobs/Ryan Associates adapted the concept into a design that incorporates native plants, and all materials are of local and sustainable manufacture, such as granite sourced from Minnesota.
The Nature Play Garden includes sugar maple, aspen, and redbud groves, an expansive lawn that gently slopes downward with sculpted landforms, a willow tunnel, and “rooms” of arborvitaes and hornbeam. A runnel looping around the lower floodplain features large boulders and “loose parts” play areas to encourage nature-play. Natural landforms and mown paths encourage parents to allow even their smallest children to freely explore the area. The Nature Play Garden, including a terrace connecting it to the Learning Center, exemplifies the plant-centered outdoor classroom concept.
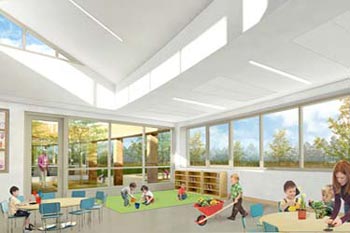
The Keep Growing Strategic Plan
The Regenstein Learning Campus—including the Learning Center—is part of “Keep Growing,” a ten-year strategic plan launched in early 2010 that guides the Garden’s work. The plan includes a $125 million capital and endowment initiative. Also part of the strategic plan is the Kris Jarantoski Campus, a new plant production facility and garden just starting to take shape on the Garden’s south end.
Read about the Regenstein Learning Campus, including the Robert R. McCormick Plaza and entry drive, Grunsfeld Children's Growing Garden, and Kleinman Family Cove.
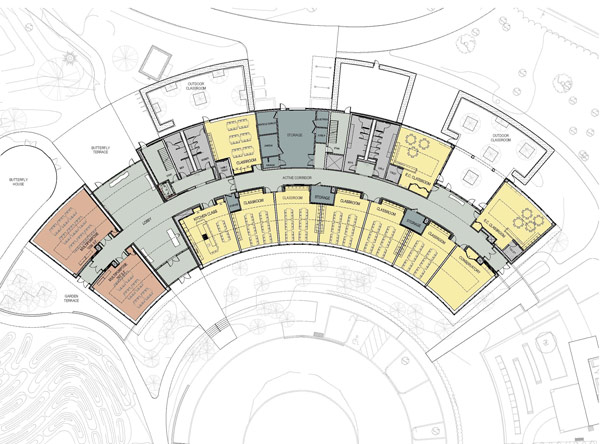
The Regenstein Learning Campus is made possible by the generous support of the Regenstein Foundation, others listed below, and many other contributors.
The Learning Center and Nature Play Garden are made possible by the generous support of the Grainger Foundation; Astellas USA Foundation; Arthur D. Collins, Jr., and the Collins Family Foundation; the Hunter Family; Illinois Clean Energy Community Foundation; ITW; an anonymous donor; the Woman's Board of the Chicago Horticultural Society; the Public Museum Capital Grants Program, Illinois Department of Natural Resources, Illinois State Museum; the Harris Family Foundation, and Cate and Rick Waddell.
Funding for the Robert R. McCormick Foundation Plaza and entry drive was provided by the Robert R. McCormick Foundation and the U.S. Department of Transportation, Federal Highway Administration.
The Grunsfeld Children's Growing Garden is made possible through the generosity of Esther Grunsfeld Klatz and Ernest A. Grunsfeld III; the Robert R. McCormick Foundation; the Guild of the Chicago Botanic Garden; and the Public Museum Capital Grants Program, Illinois Department of Natural Resources, Illinois State Museum.
The Kleinman Family Cove is made possible by the generous support of the Annette and Bernard Kleinman Family.
