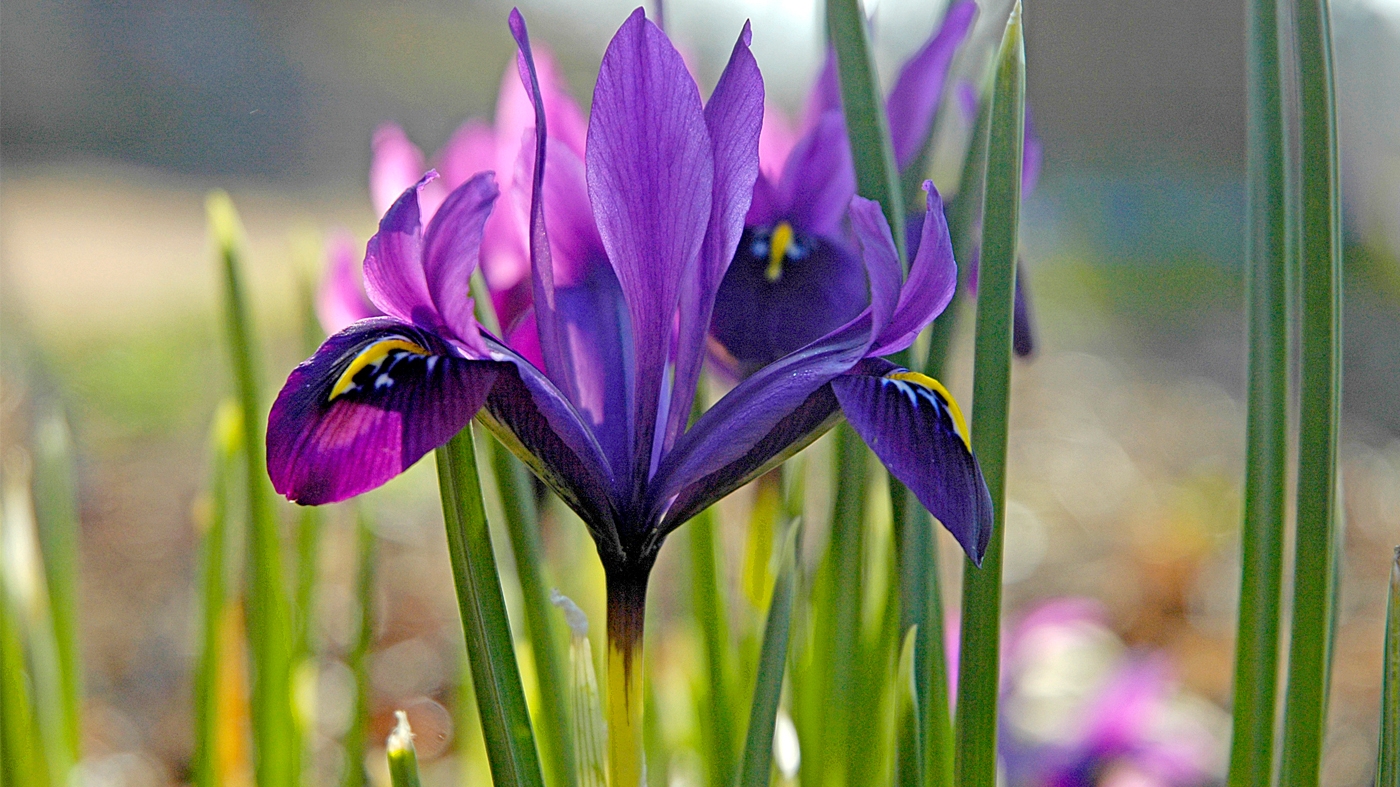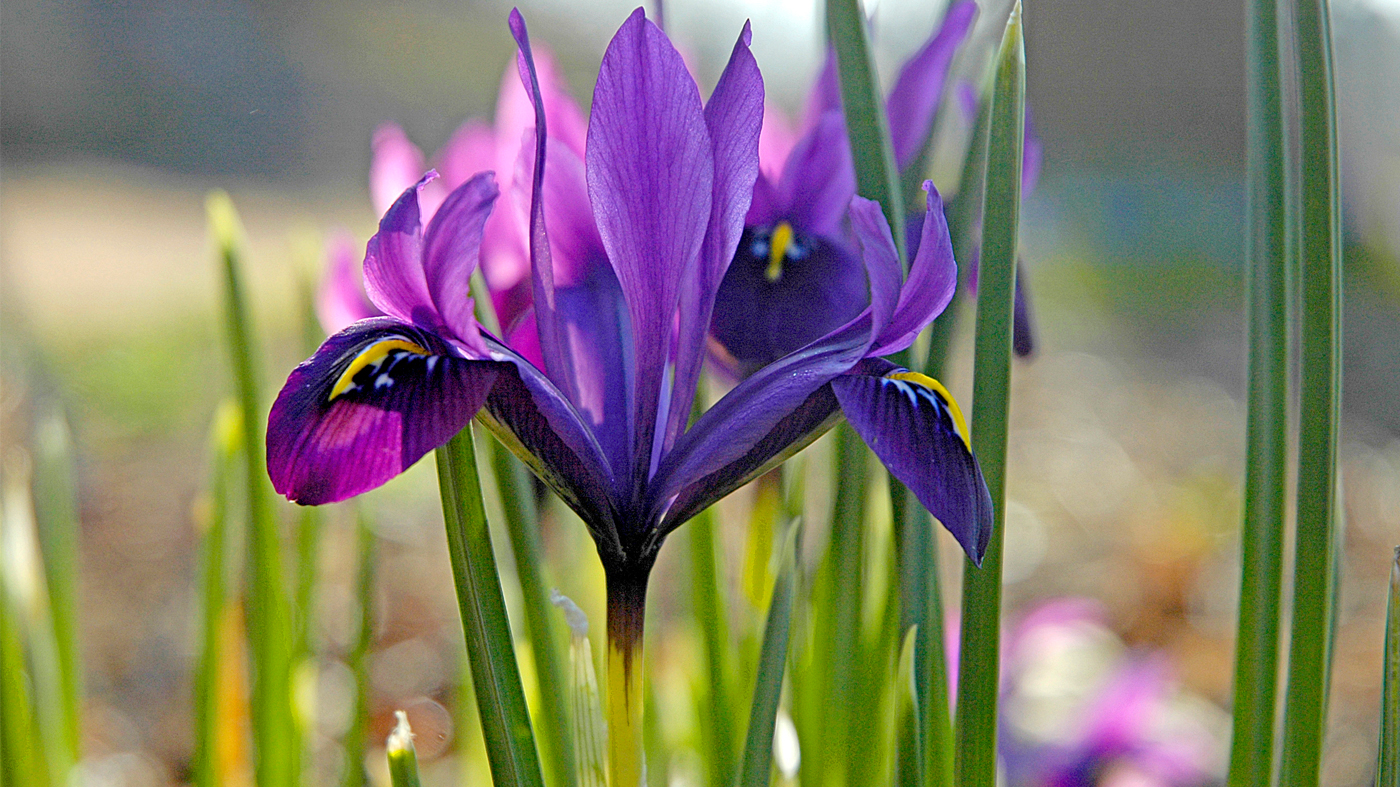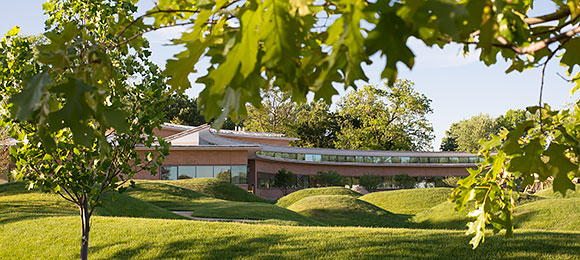
Serves learners of all ages who are inspired by the natural world
GLENCOE, IL (August 2, 2016)—The Chicago Botanic Garden will open the Regenstein Learning Campus on September 10 and 11. The seven-acre campus is designed to serve learners of all ages, and facilitate connections between people and the environment through a year-round continuum of nature-based education and wellness programs. Opening weekend activities take place each day from 10 a.m. – 4 p.m.
The Learning Campus, open daily, will be the new headquarters for the Joseph Regenstein, Jr. School of the Chicago Botanic Garden, which offers 1,500 classes, day camps and programs, including a Nature Preschool, one of only two located in a botanic garden in the United States.
“The Garden is thrilled to be opening this new center for learning and exploration. It reinforces our 385-acre campus as a living laboratory of discovery and personifies our mission: We cultivate the power of plants to sustain and enrich life,” said Jean M. Franczyk, president and CEO of the Garden.
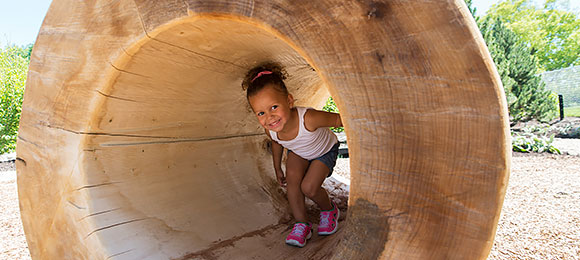
The 26,700-square-foot Learning Center, with 12 indoor and two outdoor classrooms, anchors the new campus; next to the building is the 1.5-acre Nature Play Garden, with sugar maple, aspen and redbud groves and an expansive lawn that features a runnel, rolling hills, a willow tunnel, and natural “rooms” defined by arborvitaes and hornbeams. There are places to climb, hide, rest and discover outdoor wonders.
Click here for a SmugMug gallery of photos.
Renowned landscape designer Mikyoung Kim provided the concept vision for the Nature Play Garden; Jacobs/Ryan Associates adapted the design, which incorporates native plants.
The Learning Center has classrooms that are used for the wide range of programming the School offers, including art and gardening classes, field trips and teacher professional development programs, yoga and other wellness offerings. The Learning Center also features the Grainger Wing, which has ten classrooms; two are dedicated to early childhood programs and another serves as a nature laboratory for students to investigate plants and insects. It also includes the ITW (Illinois Tool Works) Kitchen that will host cooking classes linking growing food, cooking and nutrition to wellness and healthy living. Several classrooms open to outdoor spaces, extending learning beyond the classroom and into the Garden.
The entrance to the building, called the Astellas Atrium, features artwork by Jo Hormuth, created from photos taken across four seasons of Garden displays.
The Learning Center was designed by Chicago architectural firm Booth Hansen with sustainability input from experts at the Rocky Mountain Institute. Recycled and low-carbon building materials were used in the architecturally distinctive, curving building, which features solar panels, natural daylight for 90 percent of the spaces and a rainwater capture and storage system. The Chicago Botanic Garden is pursuing Platinum LEED (Leadership in Energy and Environmental Design) designation by the U.S. Green Building Council.
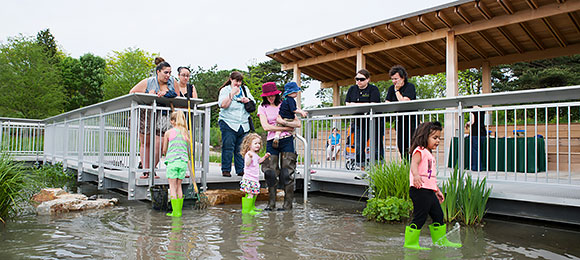
The Learning Center and Nature Play Garden connect to existing components of the Learning Campus, including the Grunsfeld Children’s Growing Garden, the Kleinman Family Cove and, in 2017, the Butterflies & Blooms exhibition, creating a cohesive learning environment.
The Learning Campus construction budget is $28 million. This project is part of a 10-year $125 million capital and endowment campaign called “Keep Growing.” Since 2010, the Garden has raised $95 million for the Learning Campus, new main nursery, tree nursery, restored North Lake shoreline, North Branch Trail addition, renovated Garden View Café, the Barbara Brown Nature Reserve, and endowment.
